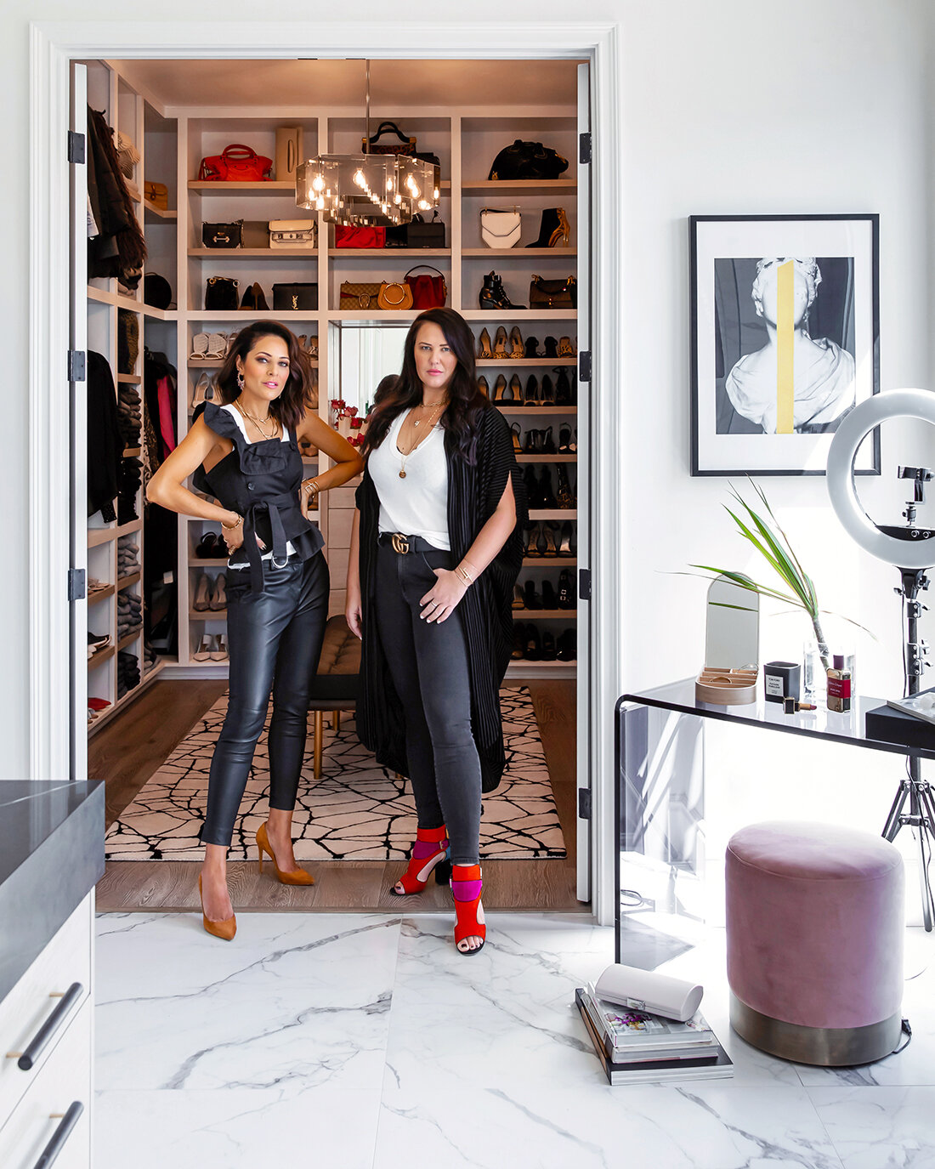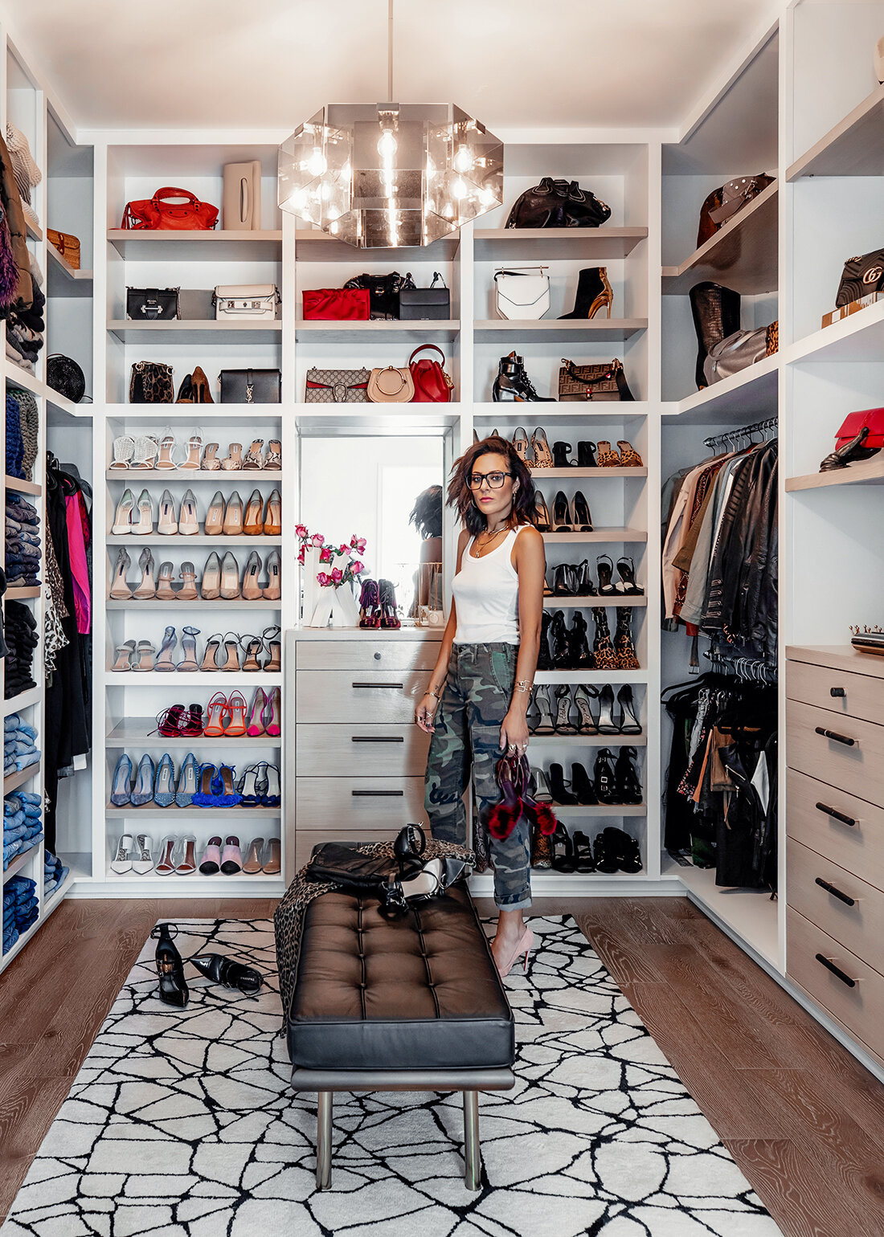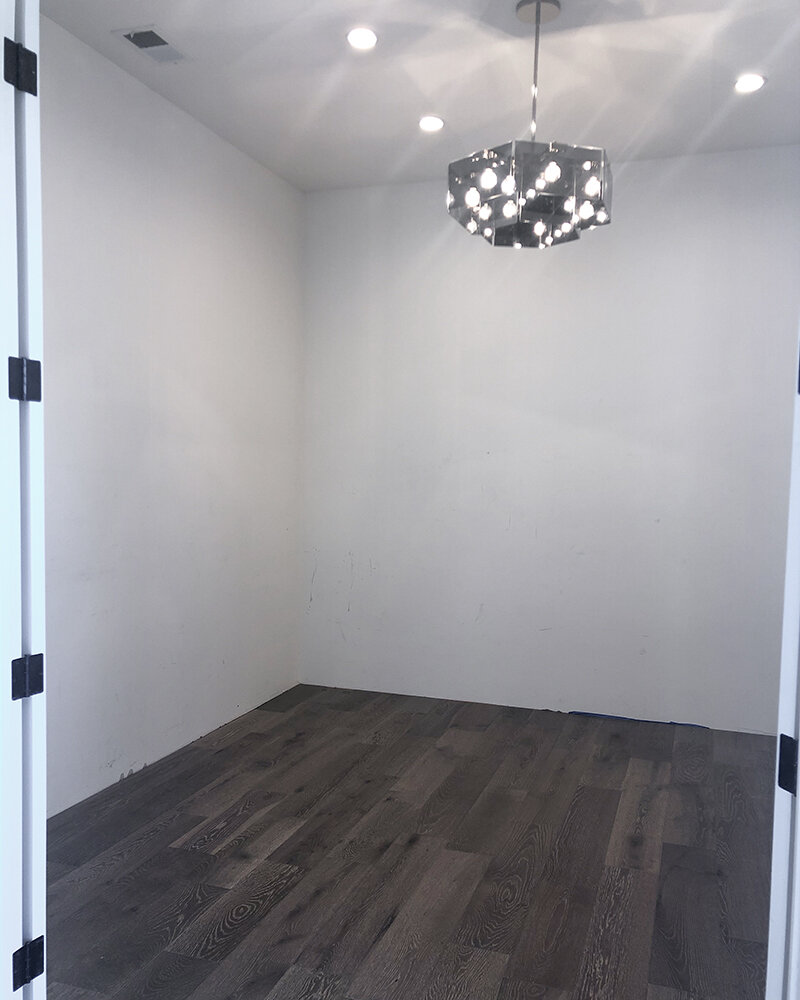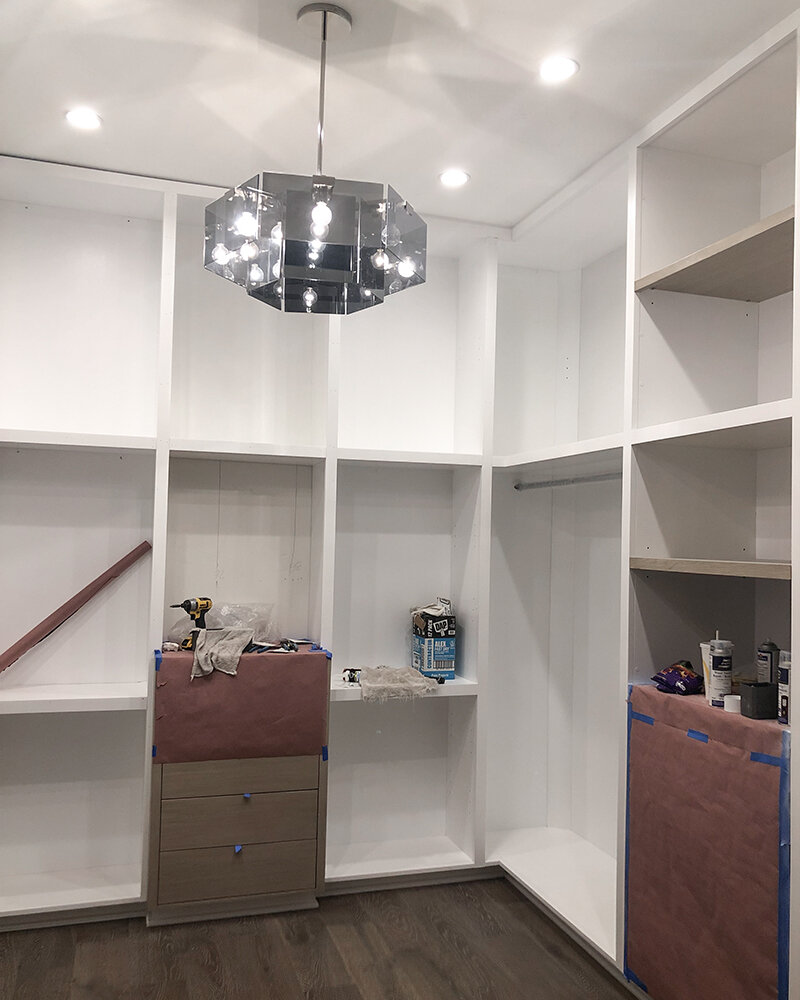Finally my Closet Reveal!
Lucy’s Whims and Kelly Hinchman from Studio H Interiors
Hi Ladies! So this post is way overdue and highly requested! Last year we finally finished my dream closet with some help from my crazy talented friend Kelly Hinchman of Studio H Design! I am so excited to finally share what we created with you! I’ll try to give as much detail as I can and link as much as possible but mostly this will serve as an inspo post and really sharing our journey.
First let me preface with I have NEVER in all my years had a walk in closet! NEVER and this house is the result of years of work and savings towards building our dream home and I don’t take that lightly. When we designed our home, the closet was a big dream of mine, my Carrie Bradshaw moment but obviously not an expense that was top of the priorities so we built the rest of the house and left my “dream” closet for last.
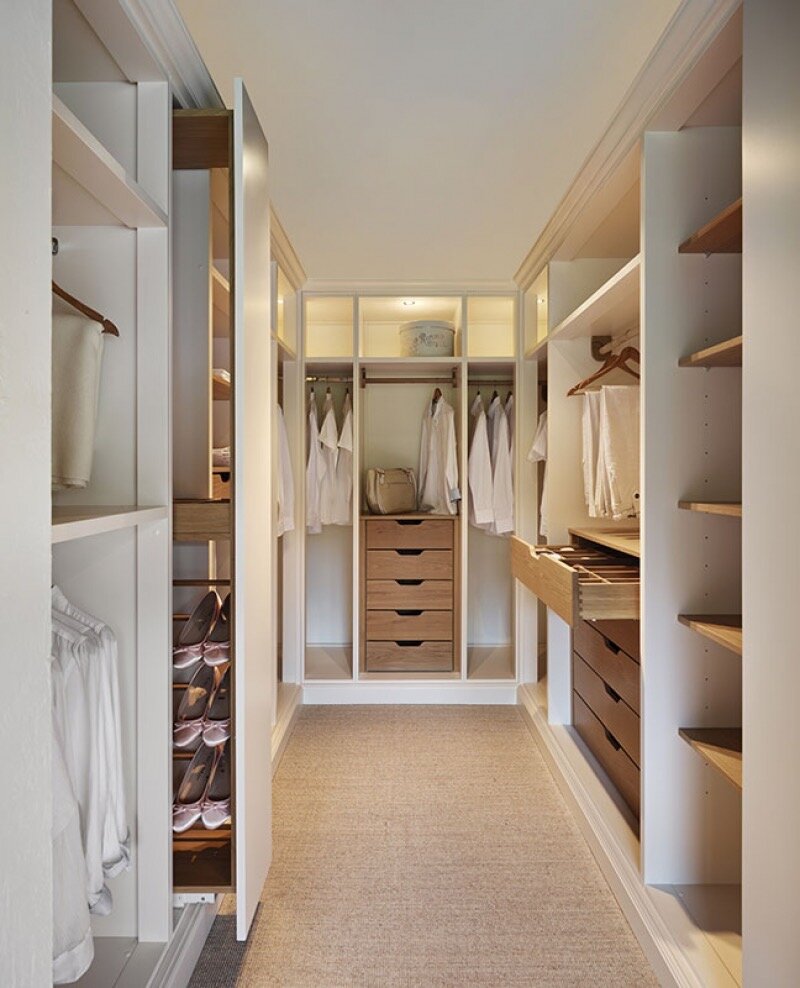
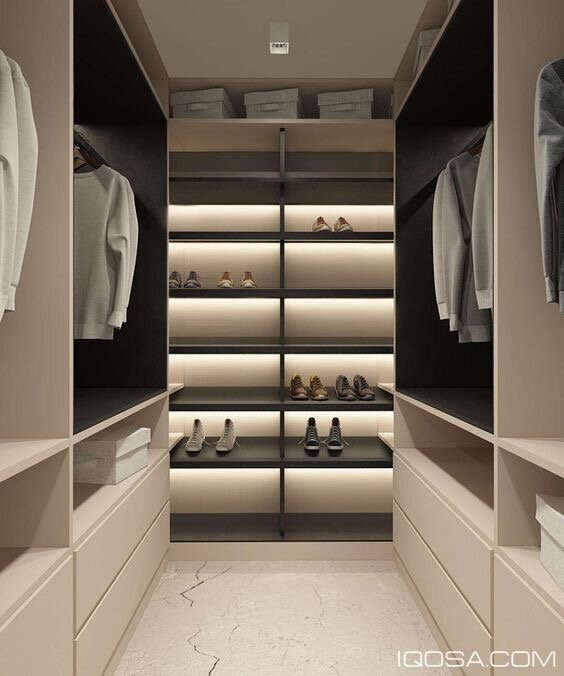
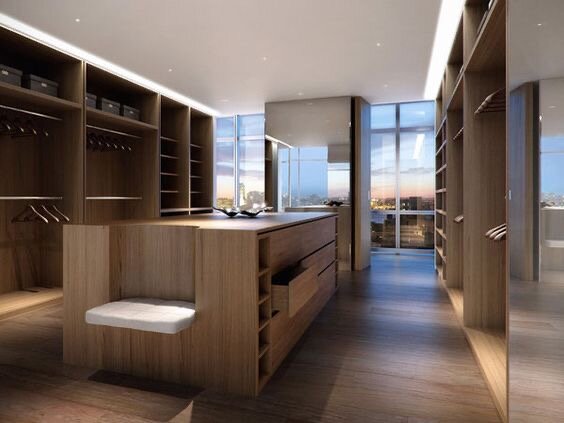
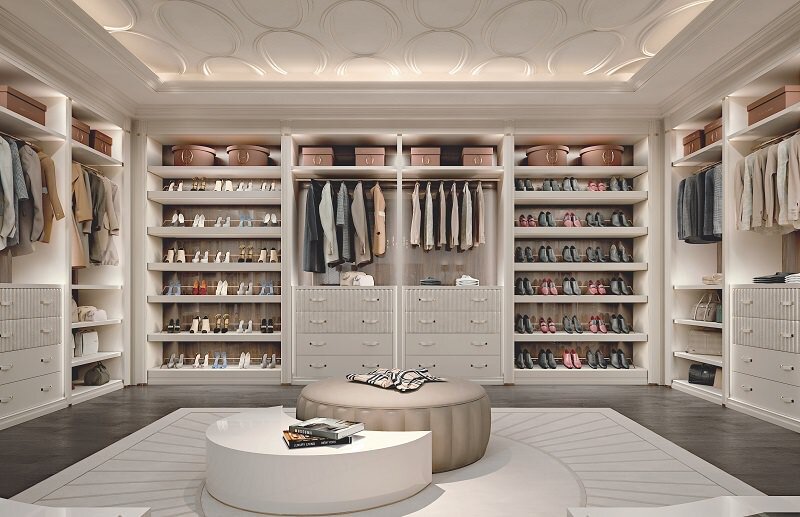
Finally in March of last year we tackled it! We got a ton of quotes but the price for solid wood was crazy! I also didn’t want to go the Ikea route because again I really wanted something unique! We still have to do the kids custom closets and Ikea might be an option there fyi!
Anyway, I ended up getting a referral from some friends for this small family owned company in Tijuana that did all of their cabinetry and they loved! We are based out of San Diego so we are lucky enough to be able to source amazing talented carpentry work from our neighbors in Tijuana! They are a father and son team and if you really want the contact info let me know and I will individually share those details, they don’t have a website!
These are the inspo photos we used used to guide us. I really wanted to use two colors to create contrast. We went with white and then took solid white oak and added a neutral matte finish.
All above inspo images pulled from Pinterest; original source unknown.
For the overall design I had some essentials; LOTS of shoe storage, built in dressers, functionality and I wanted to be able to rotate my fall winter seasons. We did a full wall for my shoes and handbag storage and also additional moving shelves like you see below. These are great for all my flats. We also have 10ft ceilings so I added a 3 row up top that is on a pull system and that’s how I rotate my seasons. It’s high so I got this chic ladder that stores easily for when I need to quickly grab anything up there. Right now I have just moved all my winter clothing up there and around August/September I’ll rotate it back down.
Now for the pretty details! As i mentioned we had our good friend Kelly Hinchman come in as dress up the finished space. She also helped us rescue our master bath that we ran into a ton of problems finishing on our own! I’ll share that reveal soon for another post!
Anyway she came in and really dressed up our space and made it feel like a chic boutique! Linking the sources I could find here!
Shop Closet Accessories
These are the exact knobs/handles we used and we carried them through into our bathroom. I liked the black marble detail and thought it went great with the finish we chose.
One issue I am still trying to find a solution fro is my denim. This isn’t the ideal storage solution since I have to pull out an entire stack to find what I’m looking for but it’ll do for now! If you have any suggestions I’ll take them!?!!
Thank so much for stopping by and hope you liked the peek into my closet!
Cheers, Lucy
Special Thank you to Jenny Siegwart for Imagery and Kelly Hinchman for helping make our home a place we love!
SHOP CLOSET
This is the closet raw space and a progress pic! Fun fact my closet now is bigger then our master bedroom in our last house! I’m not bragging but just want to put perspective on homes in CA!

